An esplanade runs toward the south-west direction from a Benten-Shima-Islet of Ueno-Shinobazunoike-Pond and leads to Shinobazu Street.Going across the street at the Shinobazunoike-Nishi-crossing, we will reach a gradient climbing up Hongo-Hill. The slant is called “Muen-Saka-Slant”.The name of “Muen” comes from the Muen-San-Houkai-Ji Temple which used to be on and around the top of the hill. This temple is known to reverently bury the unidentified dead persons and build a memorial service hall to pray for the repose of their soul. The term of “Muen-Hotoke” in Japanese means the people who have no living relatives.The temple was divided into Kouanji Temple on the hill and Shoukouin Temple at the foot of the hill in 1645 and they have survived with different names now.In Edo Era, there used to be several residences of feudal lords around this area and they were enjoying tasteful views of Shinobazunoike-Pond on each season. This area has still remained calm and quiet.Looking up the “Muen-slant”, old subdued-red brick walls on layers of stone masonry are running up step-wise on the left side of the slope. Meanwhile a new 5-story apartment having clear reddish façade is creeping up on the right side. The contrasting scenery between the both sides of the slant is showing us the transition of time.The scenery of Muen-Slant is being taken in the novel titled “Gan” written by a prominent novelist, Oogai-Mori in Meiji Era. A mistress named “Otama”, a leading character in the novel was living in a house on the right side of slant. The atmosphere of the slant lets us feel loneliness and solitariness.Inside of the red brick wall there is a Tokyo Metropolitan Garden where a residence of Iwasaki family, the founder of the former Mitsubishi Combine is being preserved as an important heritage asset.
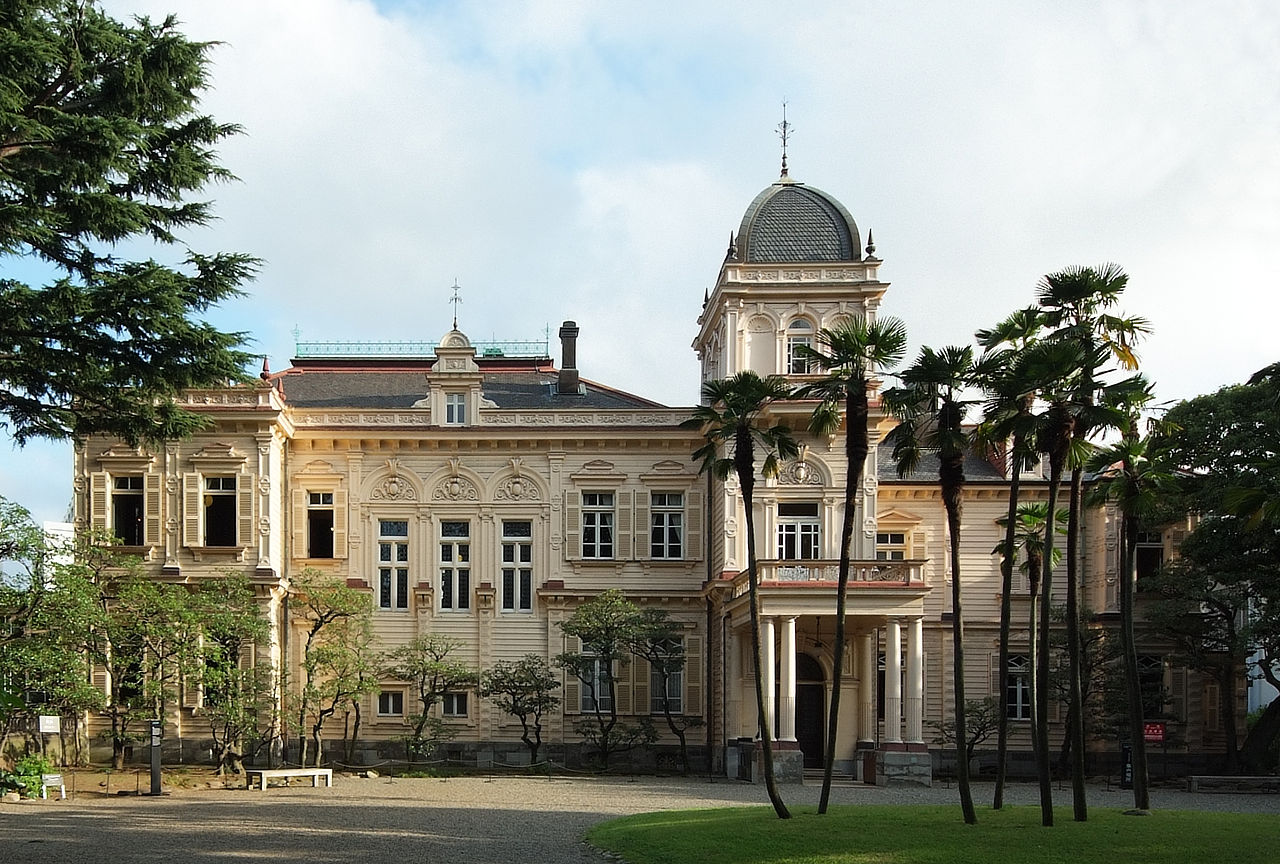
The residence was built by Hisaya Iwasaki, the eldest son of the founder, in 1896. His father, Yatarou Iwasaki, bought the residential site from Sukeshige Makino, a feudal lord of Maizuru domain, at the beginning of Meiji Era (in 1878). The residence is consisting of a western-style building, a Japanese style, an independent billiard lodge and a Japanese garden in the site. The current area of the site is about 16,912
square meters which has been reduced to 1/3 of its original size. The site is occupying all most all of the area on the left side of the Muen-Slant. The western-style building had been used as the guest house. It was designed by a British Architect, Josiah Conder who was a professor of the Faculty of Architecture of the School of Engineering, the former University of Tokyo.The western-style building is 2 story wooden structure and it was constructed mainly with the idea of Jacobean Style in the 17th century in England.The Jacobean is the architectural style following the Elizabethan. It is an early phase of renaissance in the field of architecture and decoration in England. The characteristics are observed on the decoration around windows of façade and on the forms of the porch.
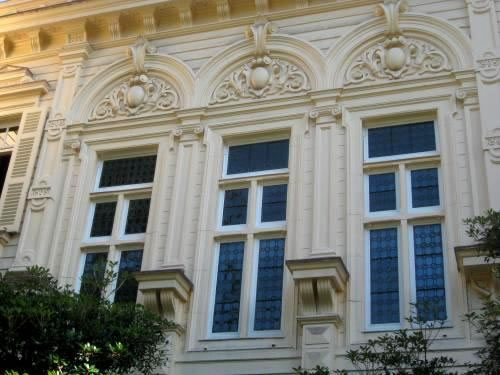
Entering a hall on the ground floor. 2 sets of gorgeous twin pillars grab our attention. They are fluted and rested on a pedestal.
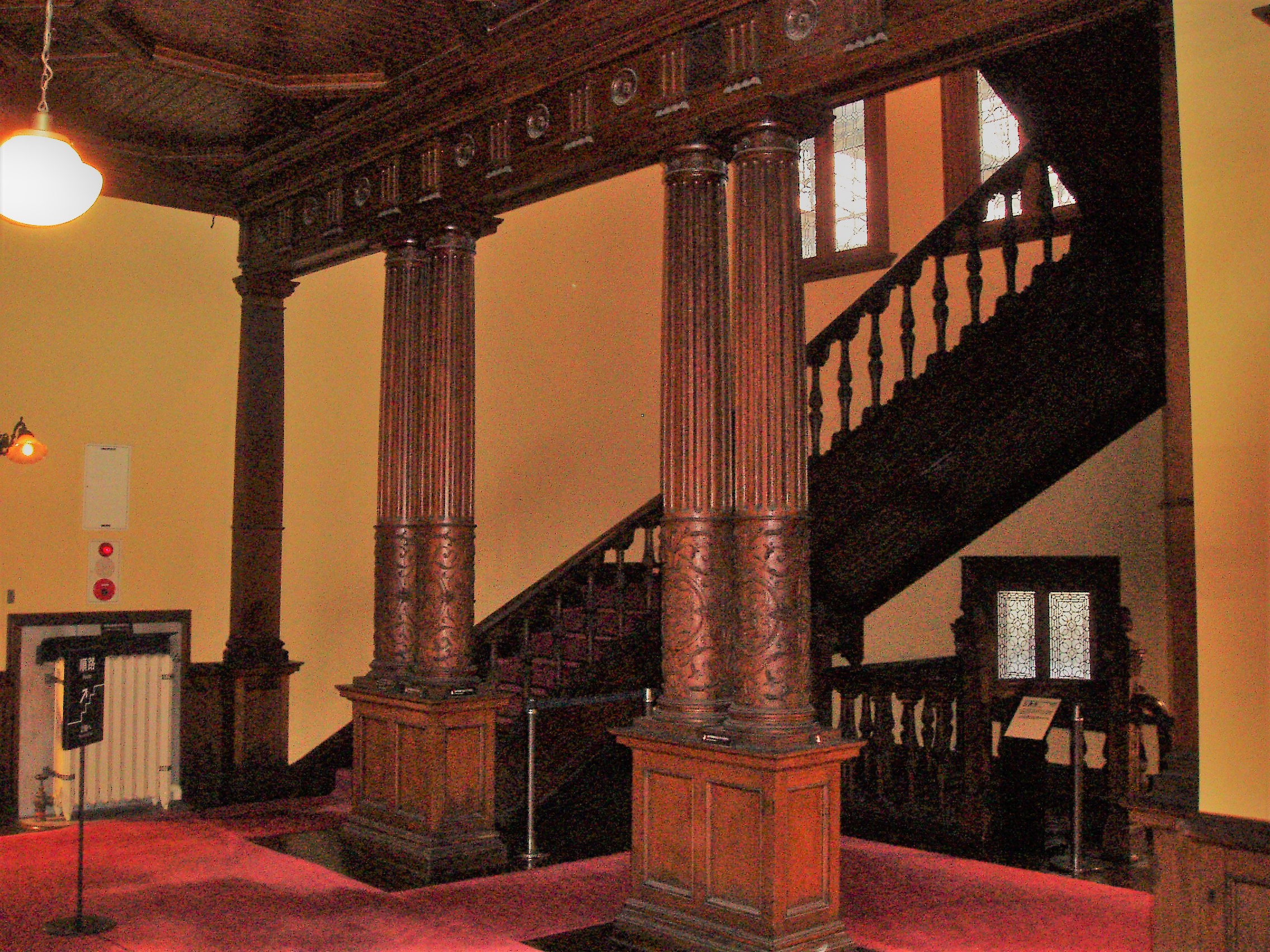
Their feet are decorated with the intricate carvings of foliage scrolls. They have an outstanding presence in the hall.Tiles on the veranda, ceilings, fireplaces are decorated with Islamic patterns.
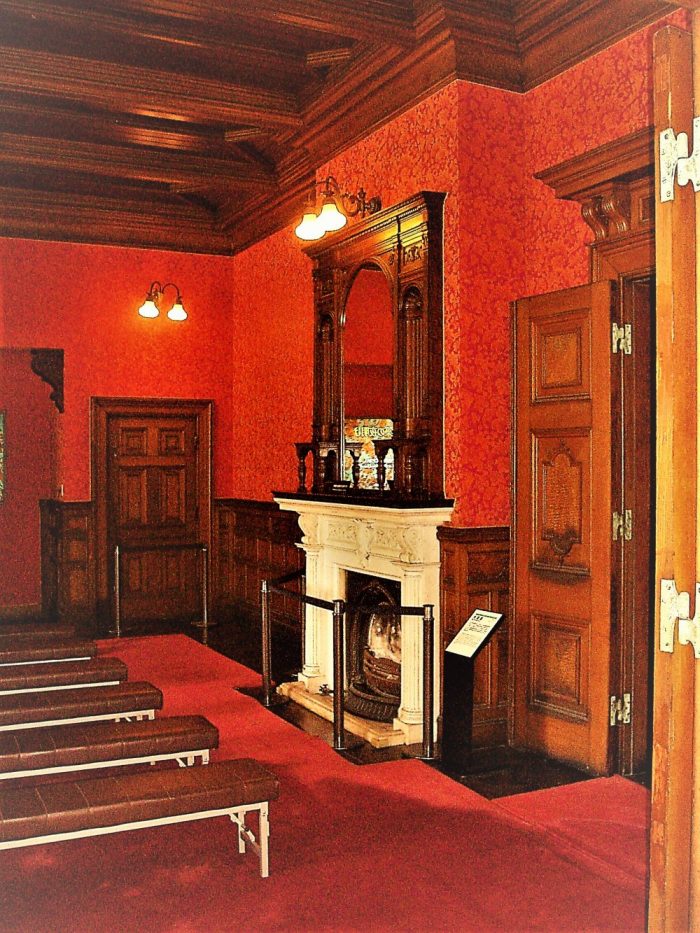
The beautiful tiles laid on the floor of veranda are produced by Minton in England.
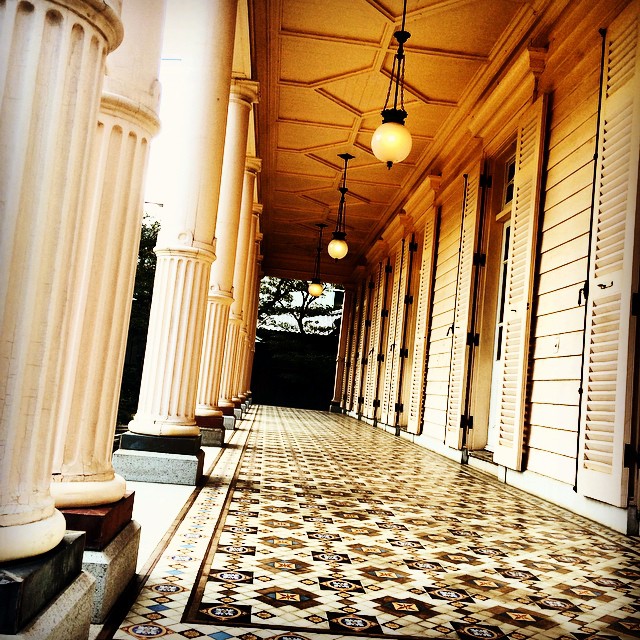
A staircase led to the first floor is ornamented with the carvings and patterns which were familiar during the period of Elizabeth I. Foliage scrolls of palmetto (Fan palm) and acanthus ( a genus of plants leaf) are engraved on and around the baluster(Short pillar), its supporting rods and newel posts
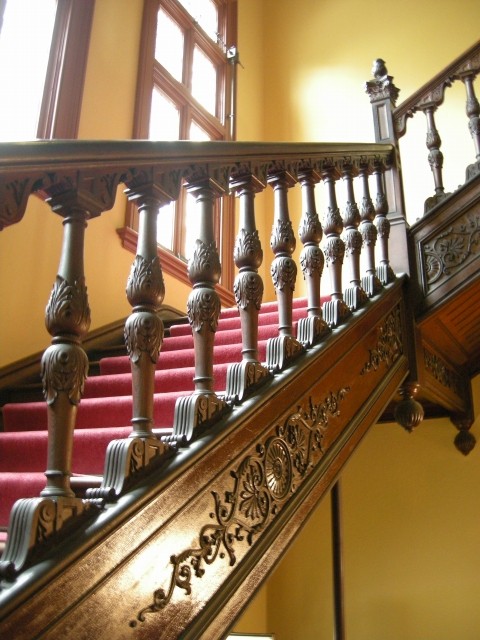
The walls of guest room and corridor on the first floor are decorated with Japanese leather paper called “Kinkara-kawa-shi” on which various patters of foliage scroll, flower and bird are depicted.
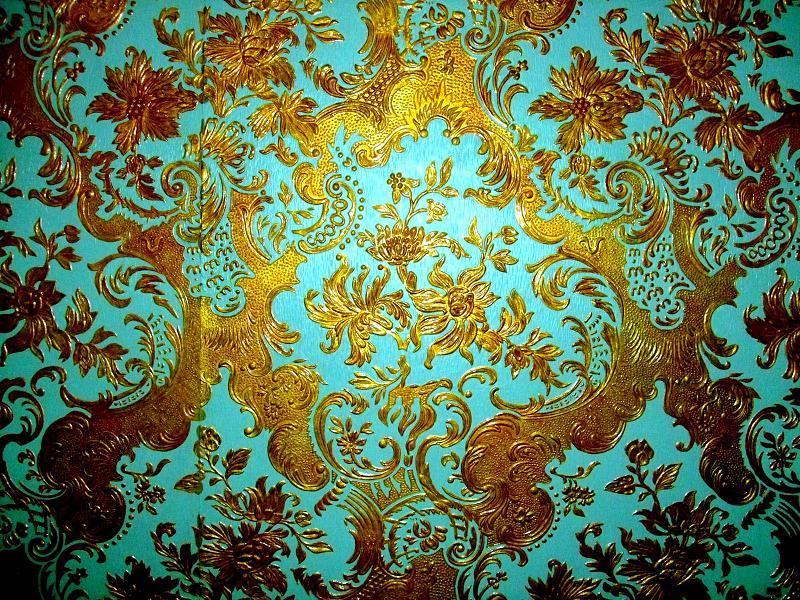
The wall leather with gold patterns was imported from Spain through Holland during Edo Period. It was localized in Japan by using Japanese high qualified paper instead of the leather.The paper was coated with foils of gold, silver and tin. Various patterns are embossed on the paper by printing roll made of cherry tree. And they are finally colored and all processes are elaborately performed by hand. It was a luxurious and gorgeous Japanese wall paper.It had been exported to Europe and prized with an enthusiastic reception by high society there.Now the Japanese leather paper have been scarcely produced because of the limitation of skillful craftsman and its high production cost. It has become a traditional artifact and antique.We can observe the limited numbers only in the House of Parliament and other historical buildings in Japan. And it is also found in Buckingham Palace in England. Going out to balcony on the first floor, you can look down the garden being covered with dazzling greensward. You might put yourself in nice open relaxing feeling on the balcony which Hiyasa Iwasaki, owner of the building had experienced while studying in Pennsylvania in U.S.
He had been very impressed by a country house with colonial style there.It appears that his idea might have reflected in designing of the veranda and balcony.
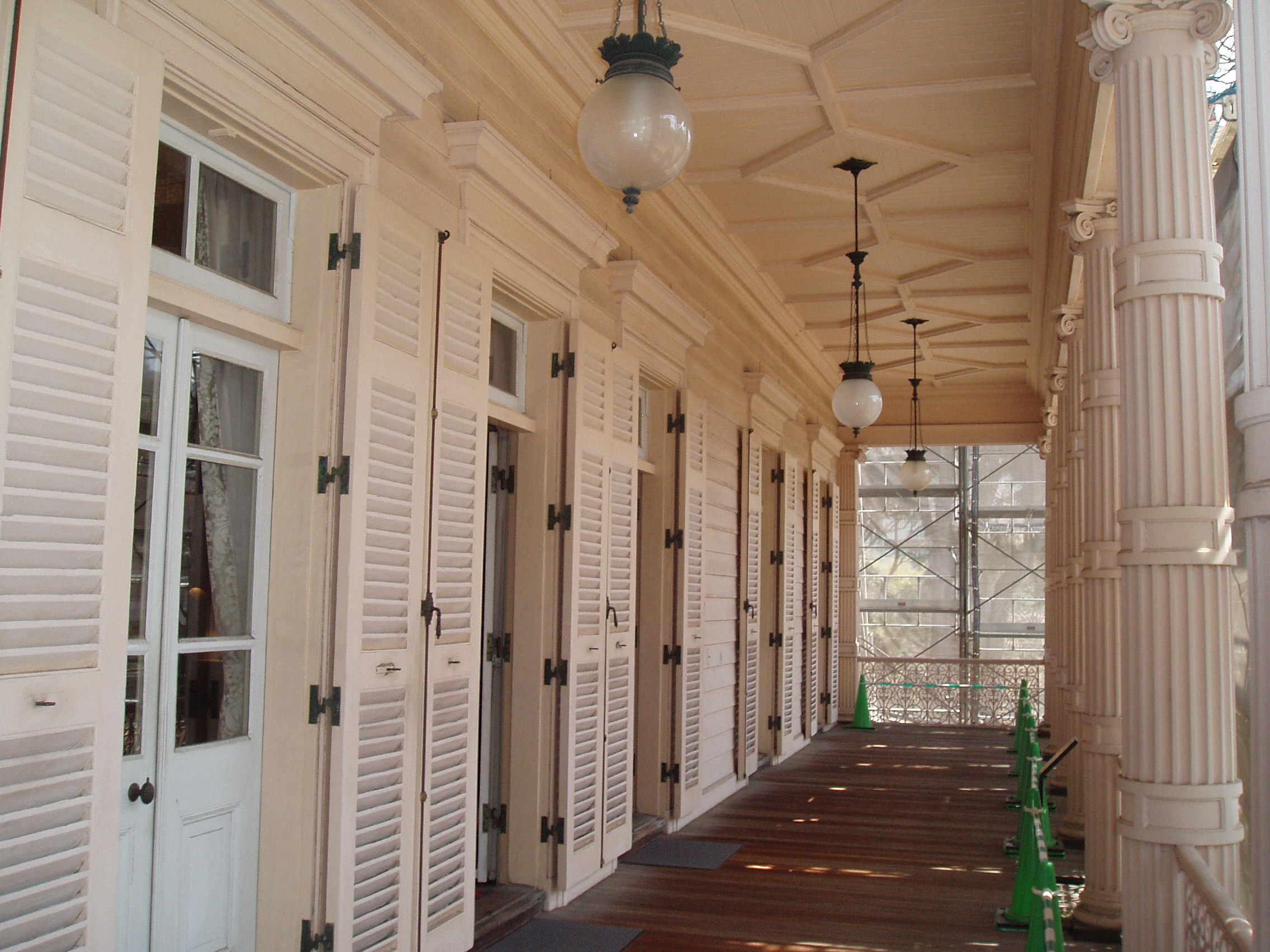
Meanwhile the western-style building is connected with Japanese-style building via a roofed passage named “Watari-Rouka”. The floor of the passage is fully covered with Tatami-Mats and the ceiling forms the hull shape of boat called “Funazoko-Tenjyo”. Opening a tiny paper sliding window named “Shouji” being arranged at the lower side of the passage, we can catch a glimpse of a water basin, stepping stones and a ruin of draw-well in a back yard.
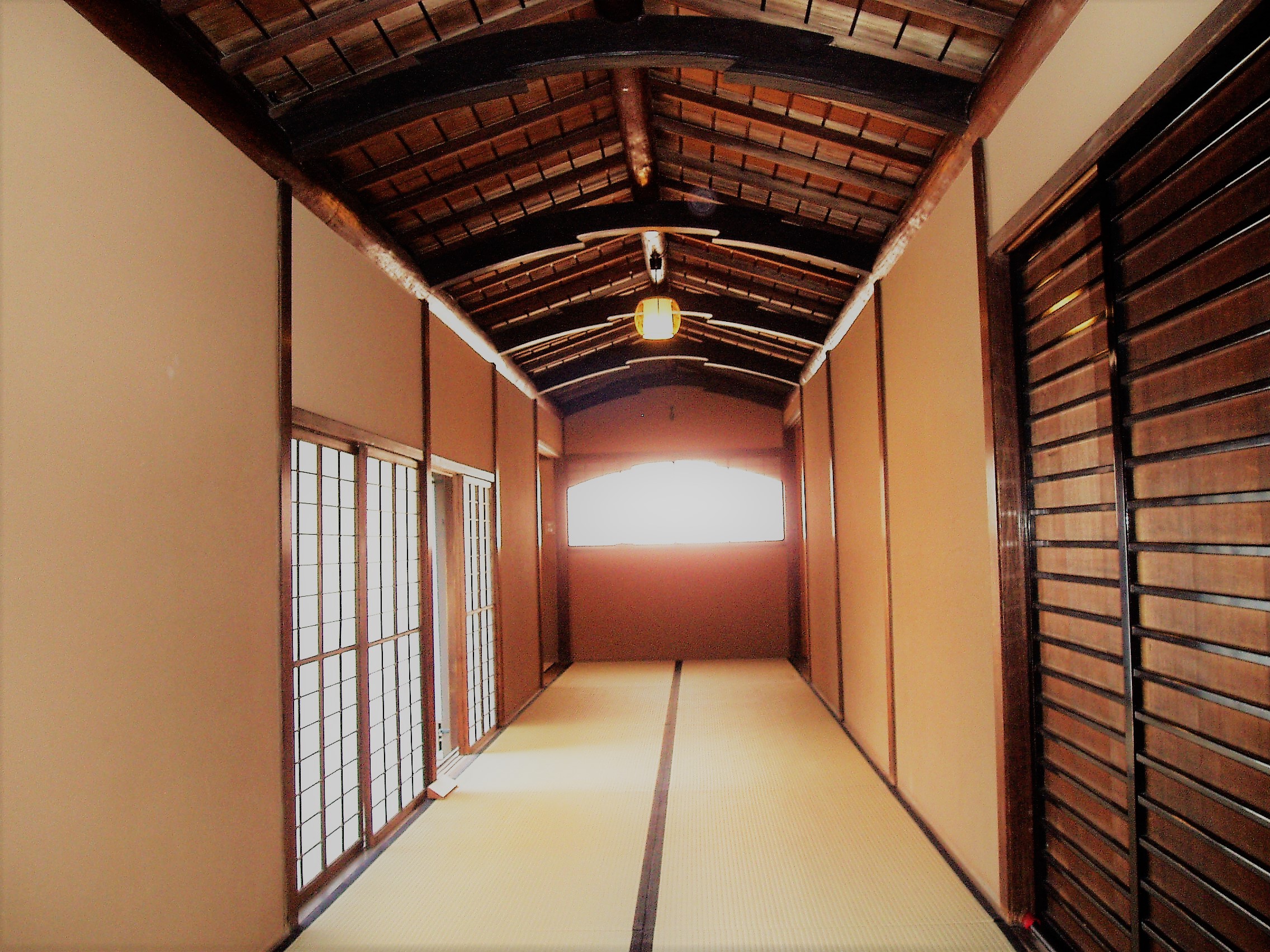
The blending of Japanese and western styles was favored by high society for their residences in Meiji Era.
The Japanese-style building was designed and constructed with the style of “Shoin-Zukuri” by a wellknown carpenter named Kijyuurou Ookawa.in Meiji Era
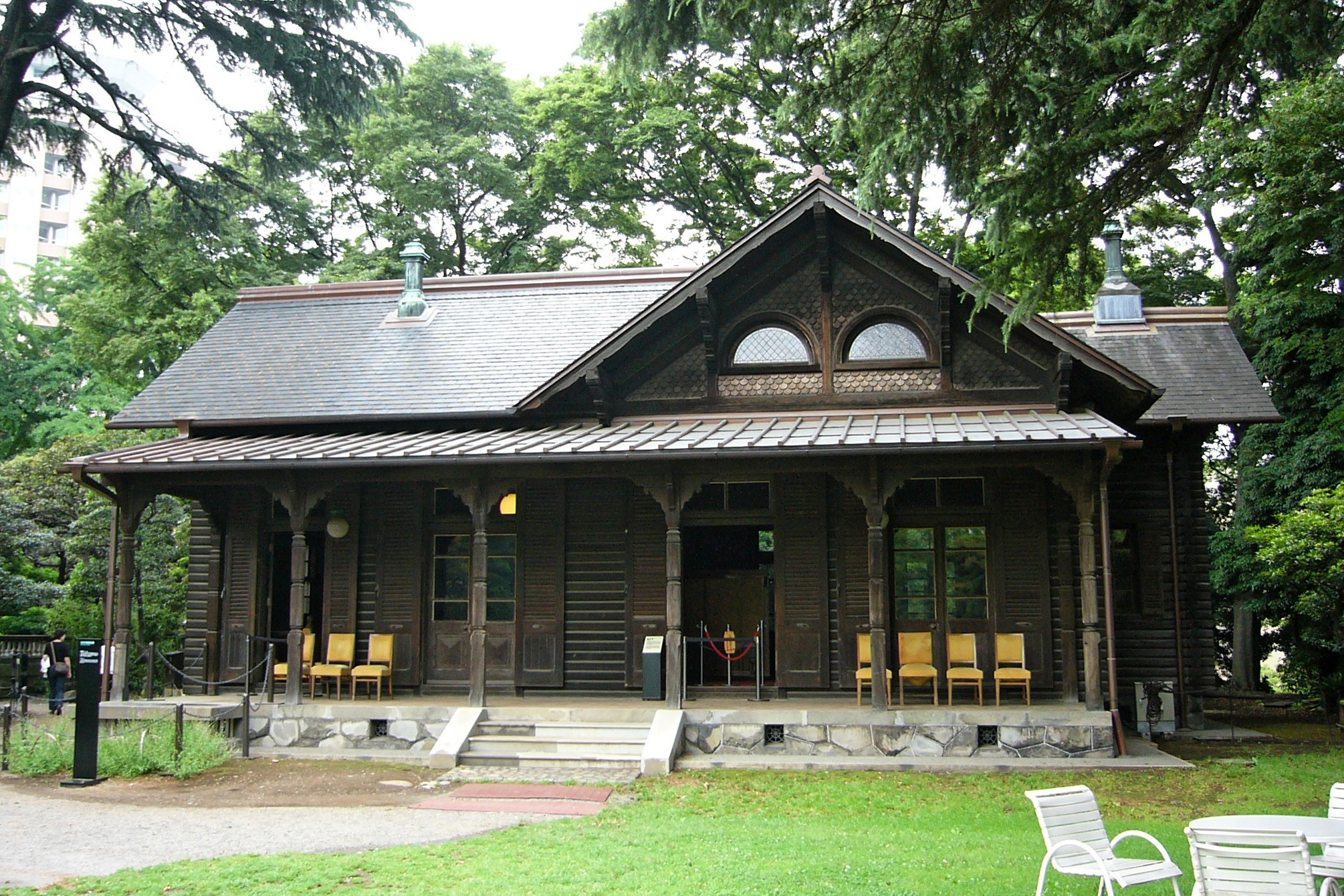
“Shoin-Zukuri’ is the traditional style of Japanese architecture. The style is observed in residences of feudal loads, higher ranked warriors’ houses and temples in Edo Period. The term of “Shoin” originally means a place for study and lecture of Buddhism in temple.
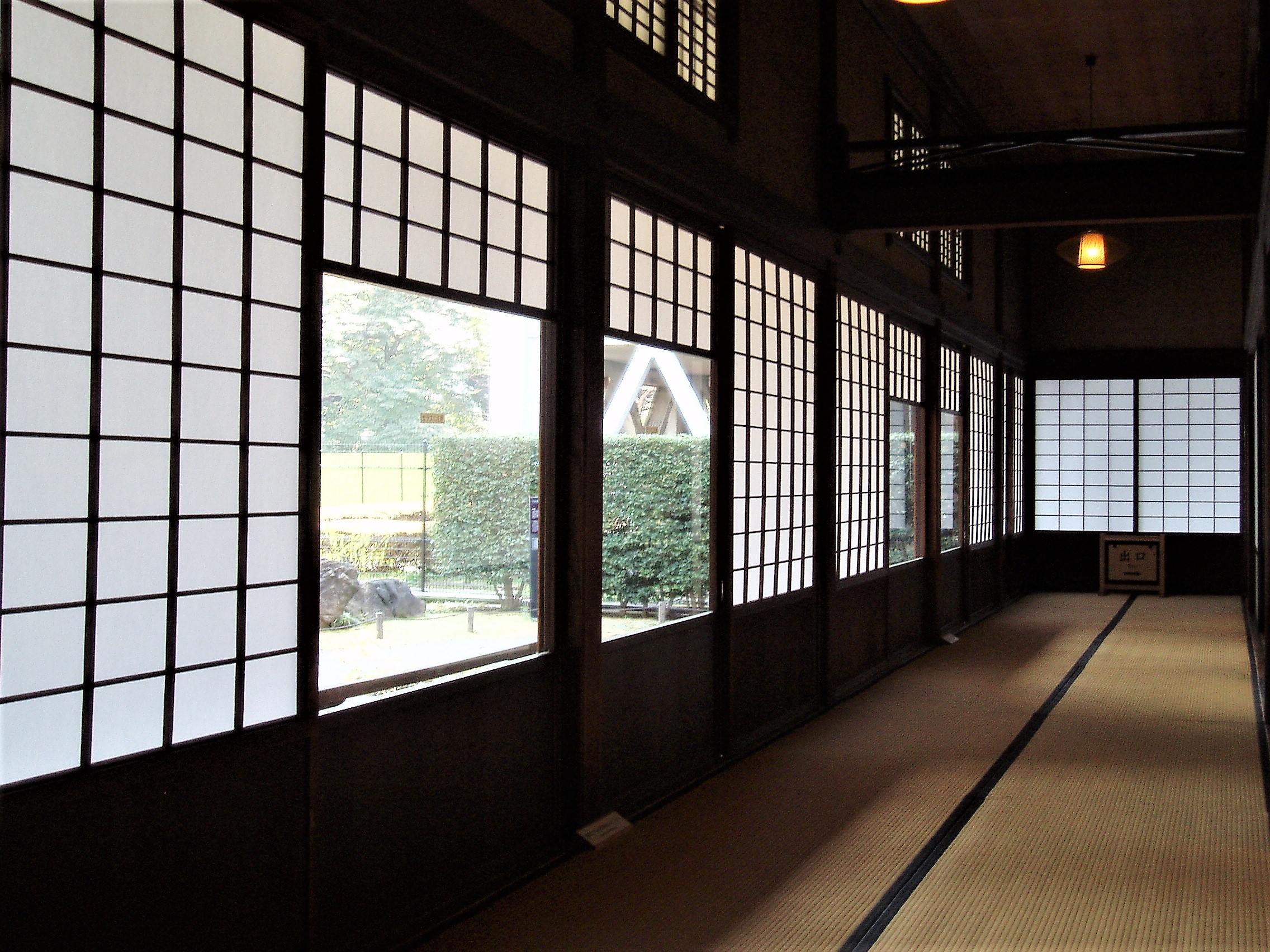
Entering the Japanese style building, we can observe a large alcove with 4 sheets of Tatami-Mats, its side-shelf, a mural of Fuji-mountain drawn by prominent painter Gaho Hashimoto,paper sliding doors with lattice works and transoms in a room. The rooms are surrounded by corridors being covered with Tatami-Mats. Further a veranda deck around the corridor thrusts out toward a garden. And huge stepping stones, stone lanterns, grassplot and various kind of trees are arranged in the garden.
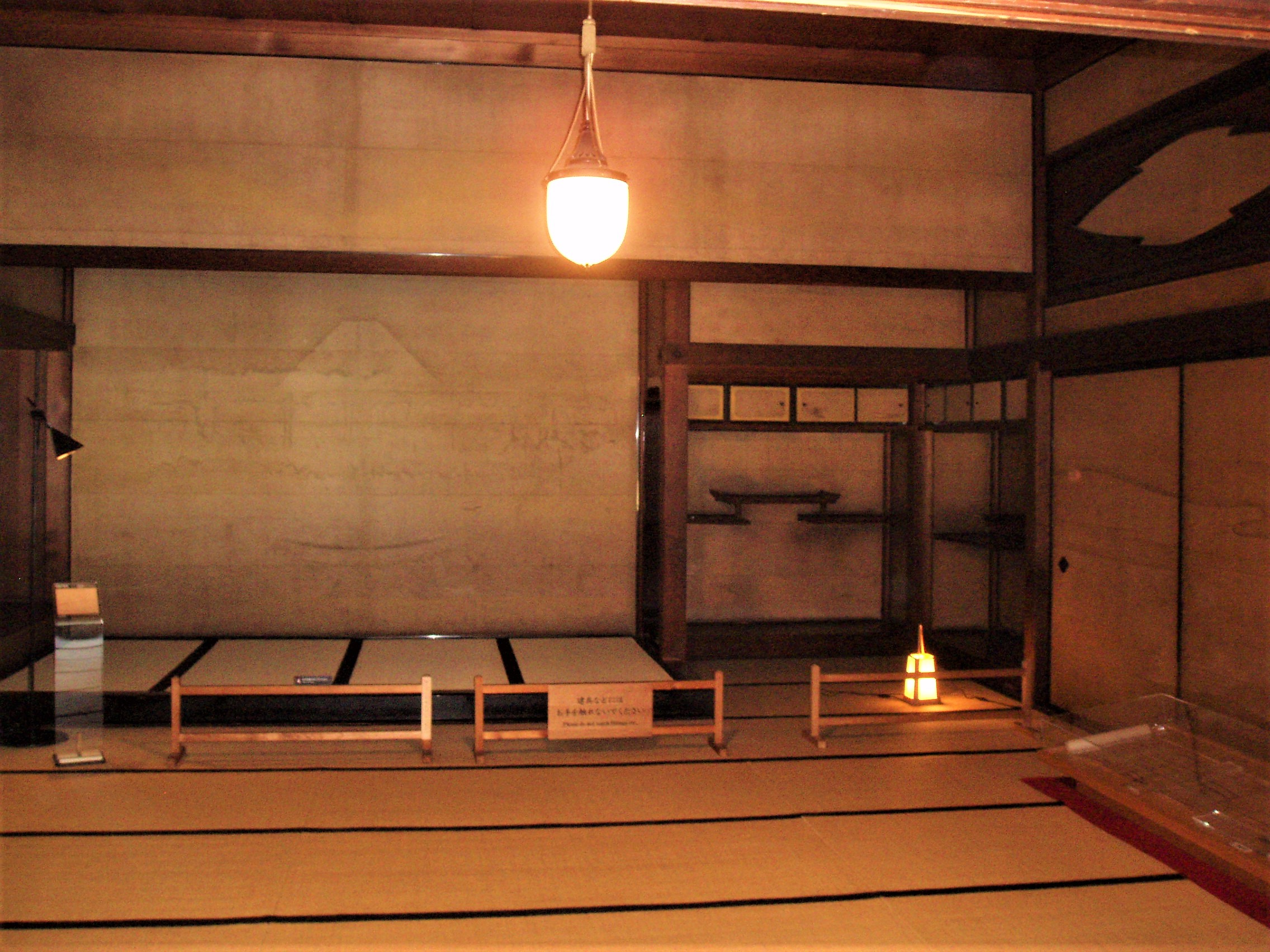
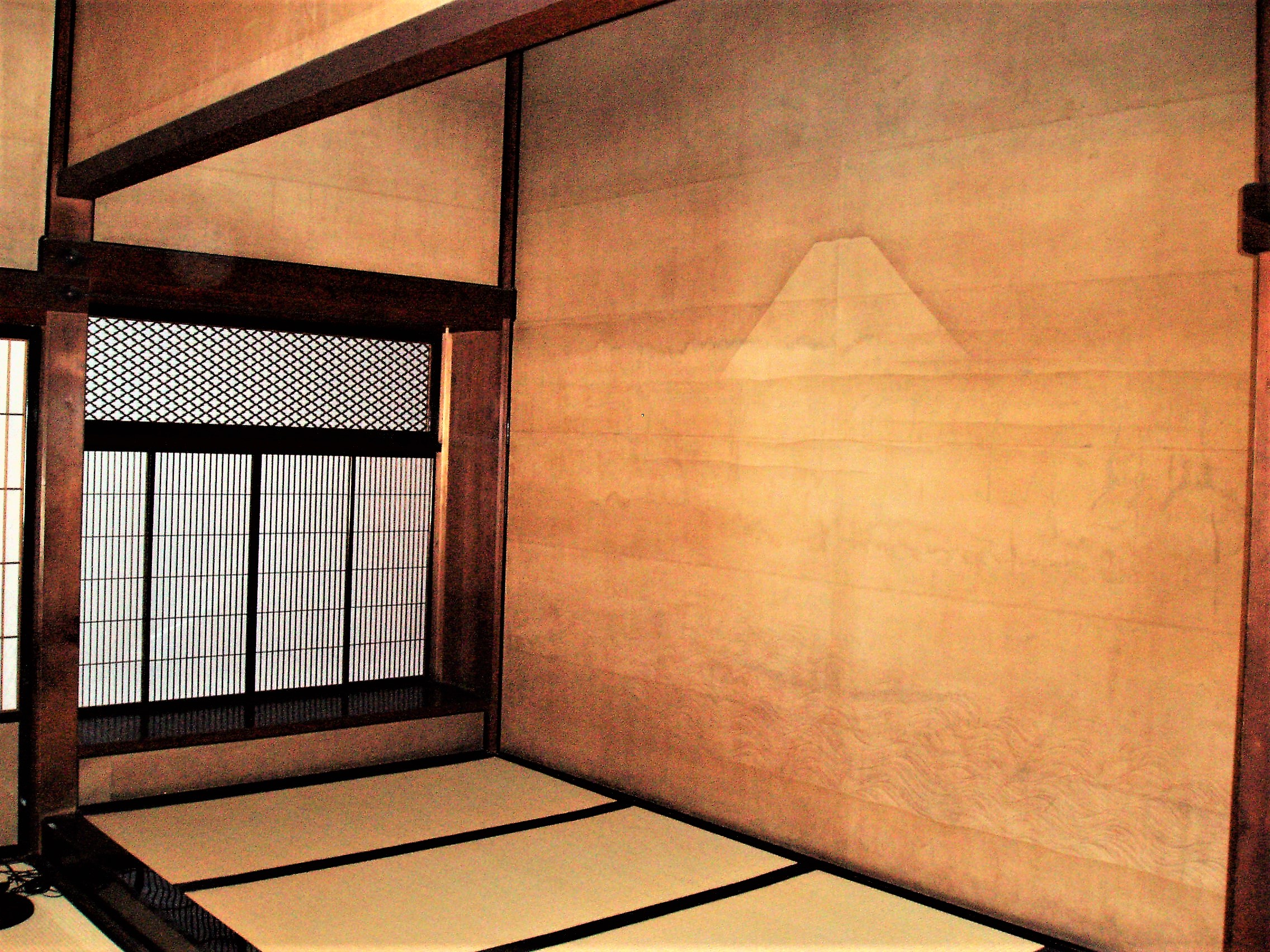
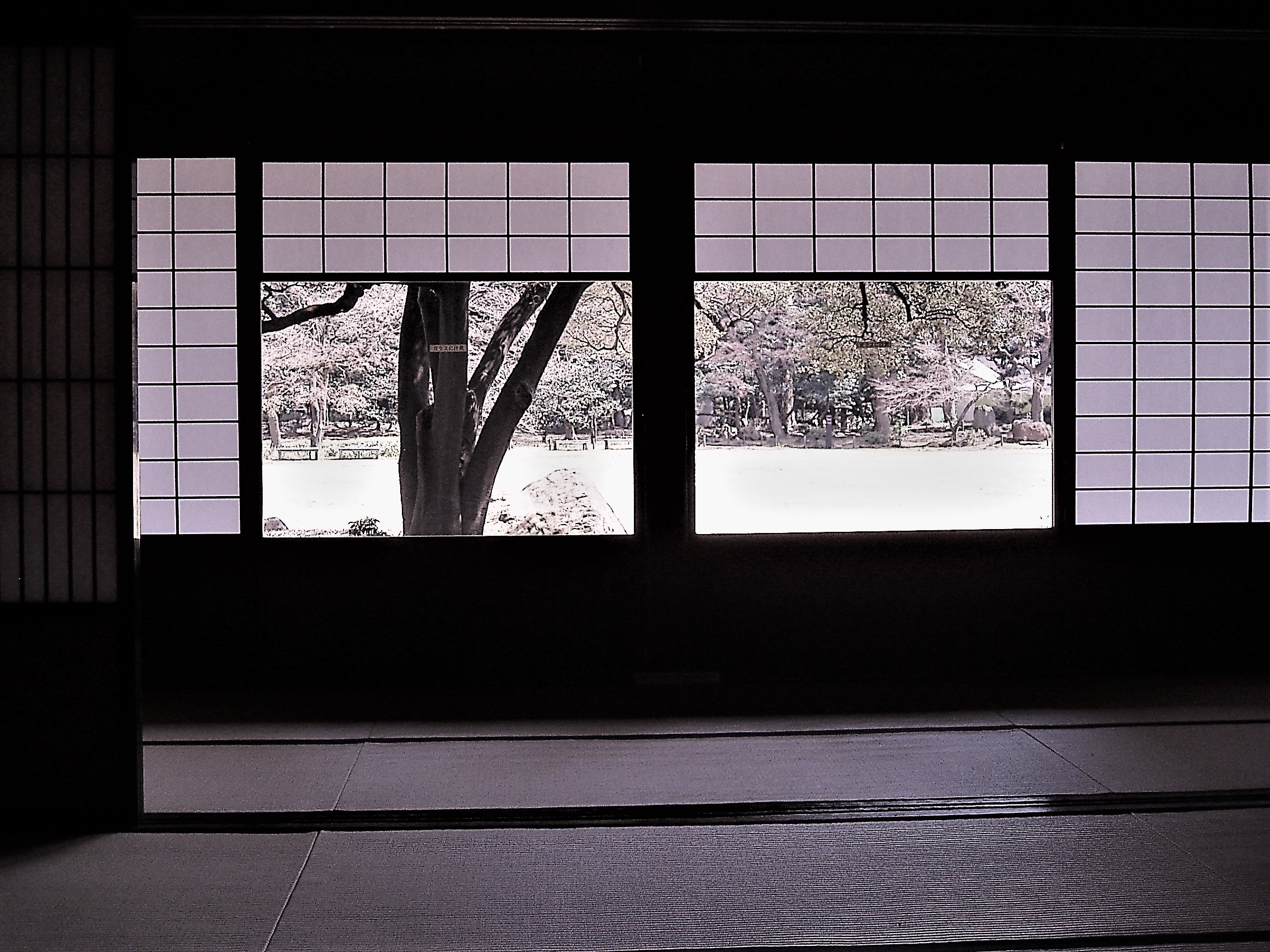
In a room of the building there is a souvenir shop where we can buy several farm products from affiliated pastureland of Mitsubishi Group, sweets provided by neighbor shops, accessories made of Japanese leather paper (Kinkara-kawa-Shi). At a tea room you can taste Japanese sweets with green powder tea on Tatami-mats.
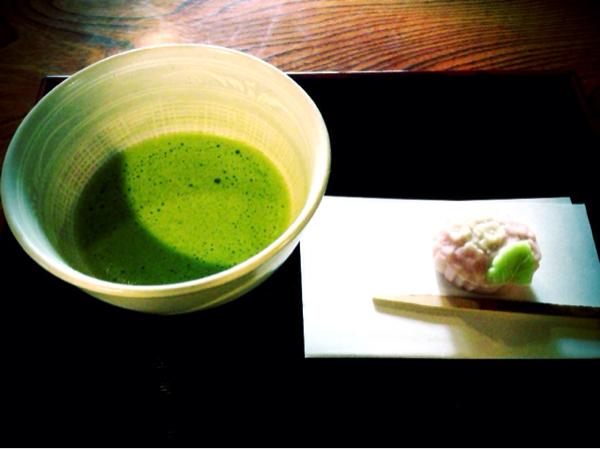
At the corner of the garden stands a billiard building with the gothic style. The appearance of log house has a reminiscent of a mountain lodge in Switzerland. This was also designed by Josiah Conder. Several numbers of tables, chairs and sunshades are being arranged for visitors in the garden. You can enjoy viewing historical buildings and greensward while tasting your drinks and snacks.

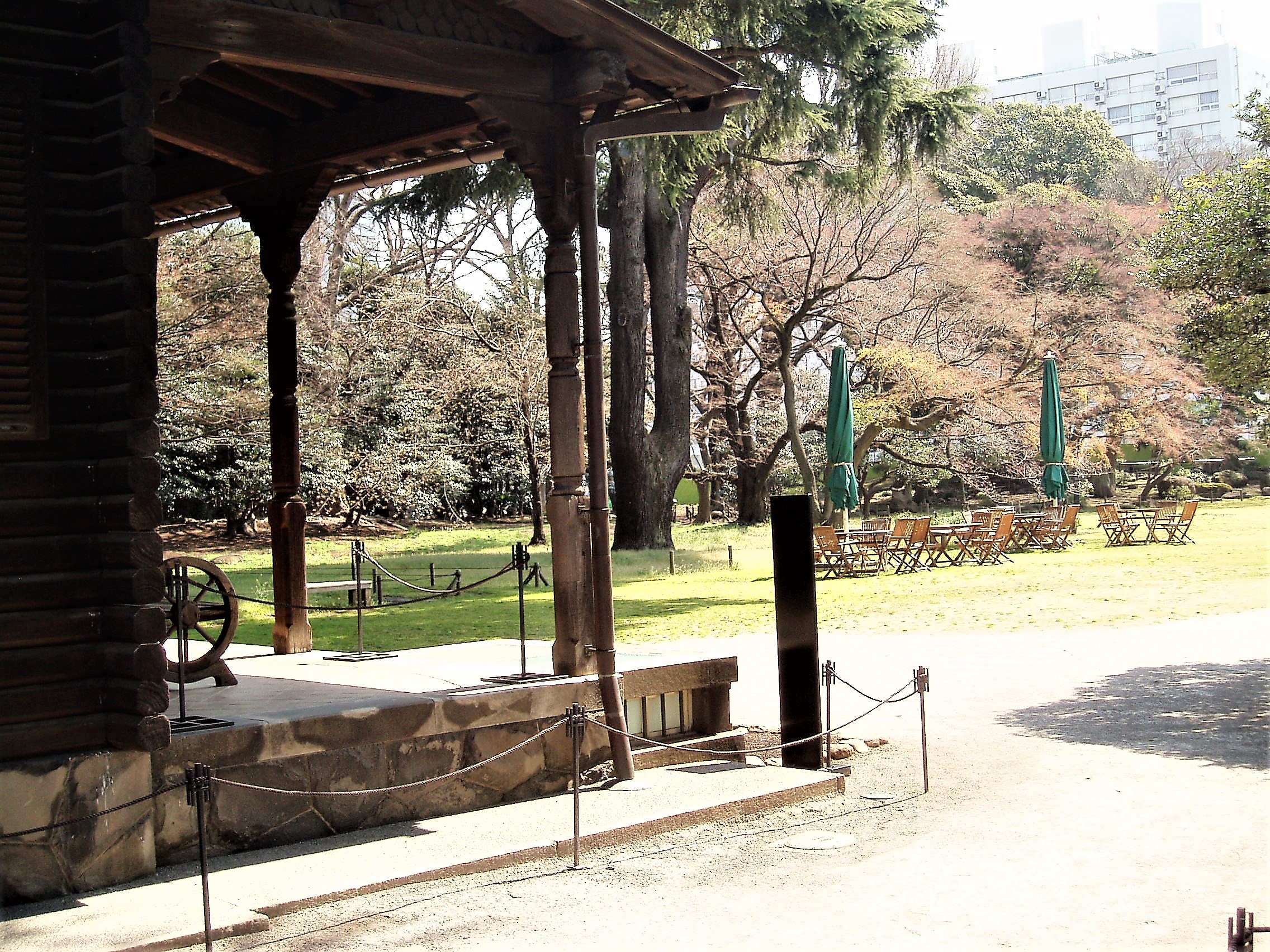
Returning to Muen-Slant and going it up, there comes the gate of Kouanji temple on the right side. And proceeding in the site, a tiny prayer’s hall comes out in front. It is a fireproof structure in earthen wall covered with white plaster, called Dozo-Zukuri style. It has survived through several conflagrations happened in Edo city for more than 300 years.
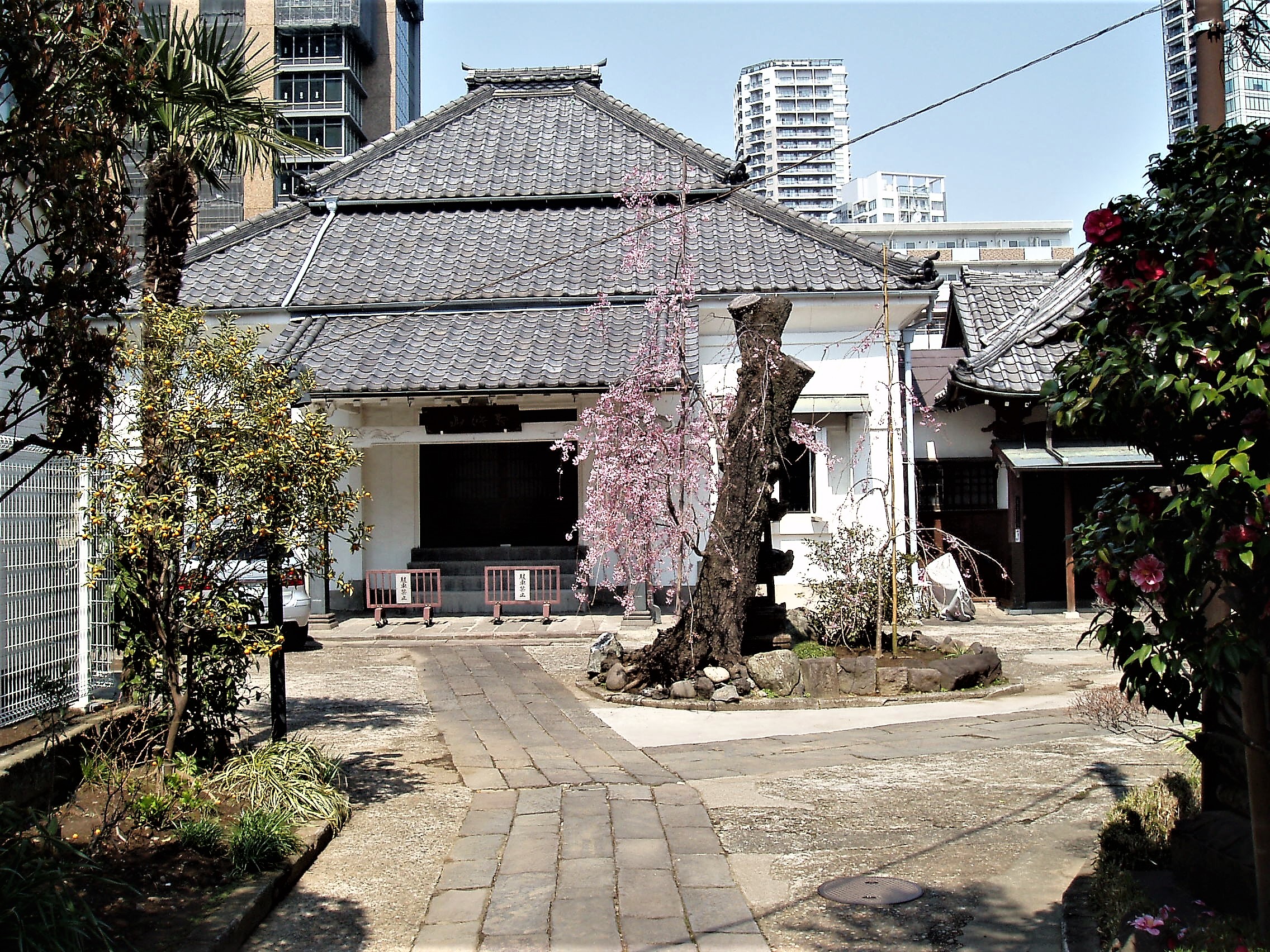
Further heading to the end of the street, there is a blue arched and iron-formed gate supported by reddish brick columns at its both sides. It had been originally constructed as the main gate of Vaccination Institute (Predecessor of the current University of Tokyo Hospital) in early Meiji Era. It had closed later on. However it has recently been restored and revived. It is called Iron Gate (Tetsu-mon) and is familiar to neighbors and students of Tokyo University,You can pass through the gate and enter the campus of the university. You will be able to find “Sanshiro-Ike pond around the center of the campus. It is worth visiting the pond as one of the spots around Muen-Slant.
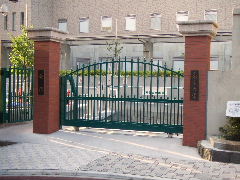
The campus of the Tokyo University used to be the residence of feudal lord named Maeda family in Kaga domain (Current Ishikawa prefecture) in Edo Era. There was a beautiful garden with a pond in the site and it was called “Ikutoku-En”. Its pond was named “Shinchi-Ike-Pond” since it looks like a shape of a Kanji letter “Heart” (Kokoro in Japanese). The shape of the pond is a traditional familiar style and observed in many other famous Japanese gardens even now.The pond is located in a grove where a small trail surrounds the pond. It is said that the Maeda Family often invited guests to the pond and escorted them to stroll the surrounding area to enjoy its scenic beauty in the garden. Even now the area is offering us soothing and calming even though it is located amidst hustle and bustle of Tokyo.
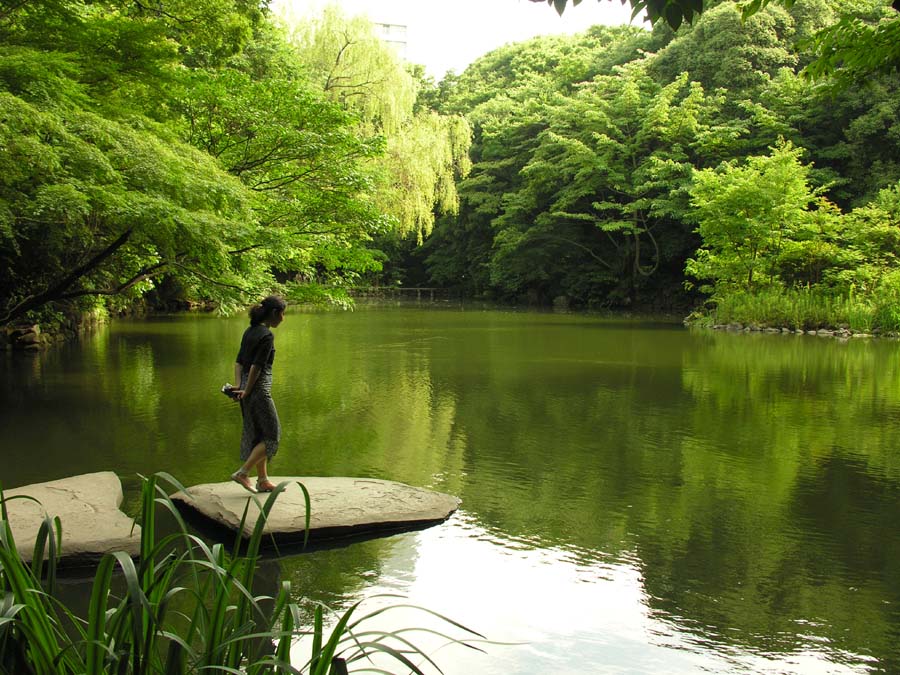
A well-known novelist in Meiji Era, Souseki Natsume took up the pond in his novel titled “Sanshiro” in which a leading male character named “Sanshirio” is disappointed in an unrequited love with a beautiful lady. People call the pond “Sanshiro-Ike-Pond”. Near the pond there rises an auditorium tour named Yasuda-Koudo from which a plane is lined up with gingko trees up to the main gate of the university. In November the leaves of the gingko trees turn yellow and the fallen leaves create a beautiful golden carpet on the plane.It really nice to walk on the carpet. The main gate is facing to Hongo-Street.
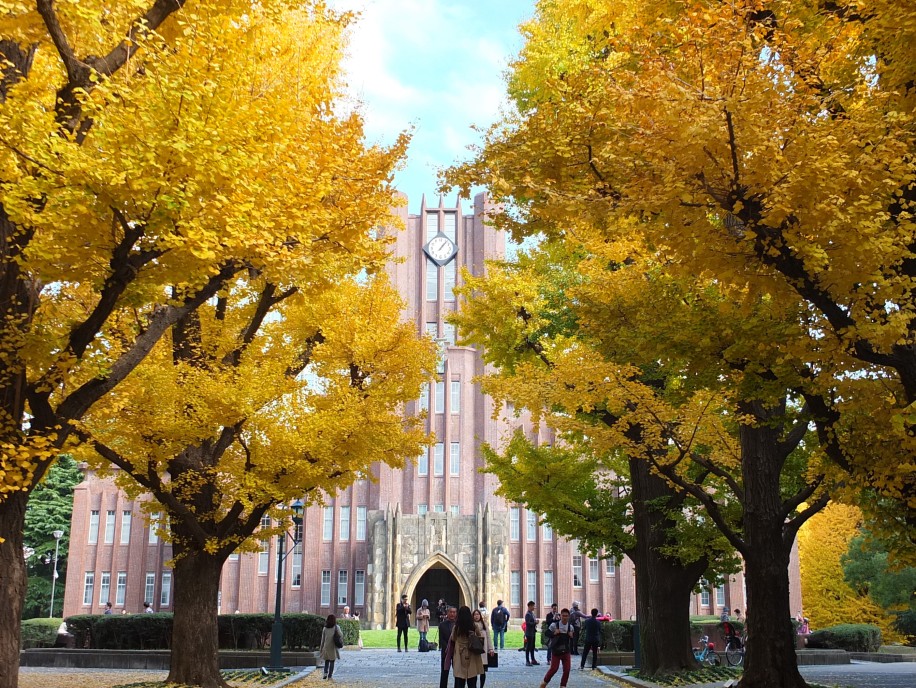
In the area around Muen-Slant, there were several numbers of feudal lords’ residences in Edo Period.During Meiji restoration, the new government conducted the abolition of the domain system and the land-tax reformation. Because of these policies, the feudal lords’ residential area which used to occupy around 70% of Edo City were almost nationalized. Most of them were utilized for site of school, institute, military, public facilities and etc. Some of them were disposed to private sector, mainly to businessmen with political contacts such as Mitsubishi, Mitsui and etc.The town scape of shops and houses have changed drastically in past 150 years. However we can still feel a remnant of old days in this area.We might feel solitary, sentiment or loneliness about Muen-Slant because of the meaning of the name and the writings of prominent novelist. However the term of “Muen” is interpreted in such idea of Buddhism that God bless every people equivalently, enlightenment stage of mercy.It is around 3 hours’ stroll from Shinobazunoike-Pond to the main gate of Tokyo University.How about visiting this area to search for historical spots.
For information:
kyu-iwasaki-tei gardens
Hours : 9:00 AM to 5:00 PM
Holidays : December 29 to January 1st.
Admission: 400 in Jp. Yen for one person
Address : 1-3-45, Ikenohata, Taito-Ku, Tokyo
Tel : 03-3823-8340
the campus of the tokyo university
Opened to the public.
Iron Gate 8:00AM to 5:00PM
